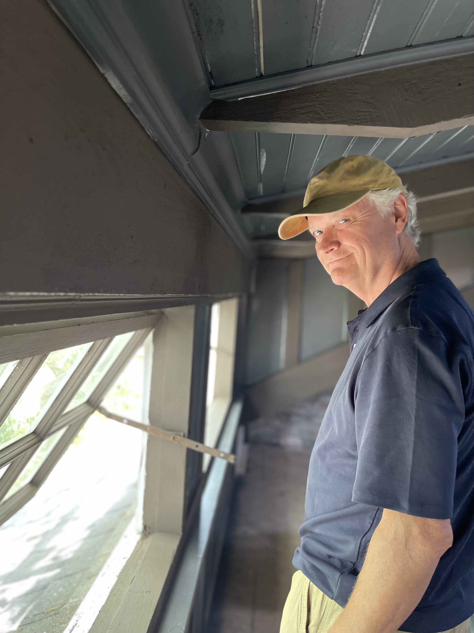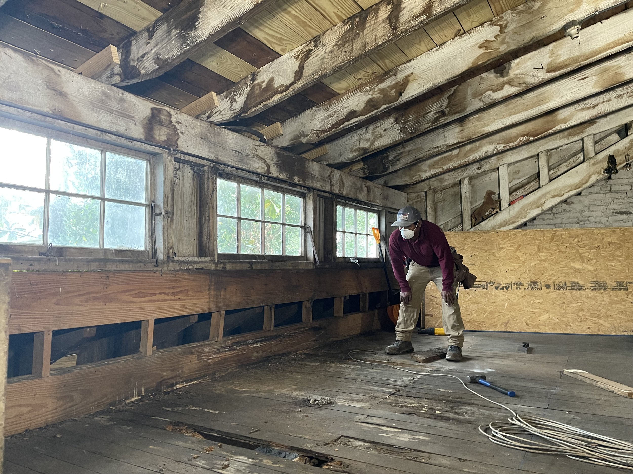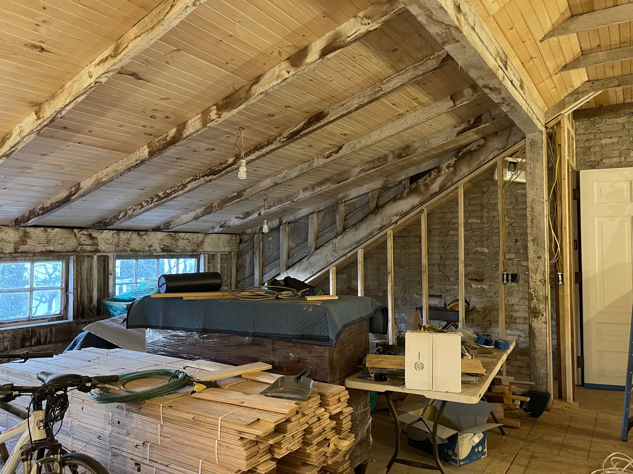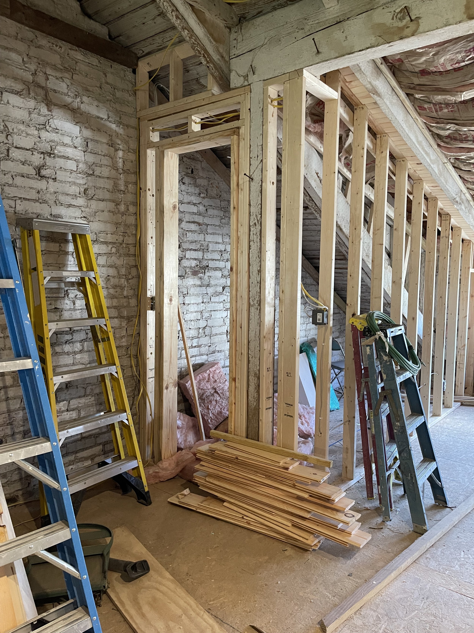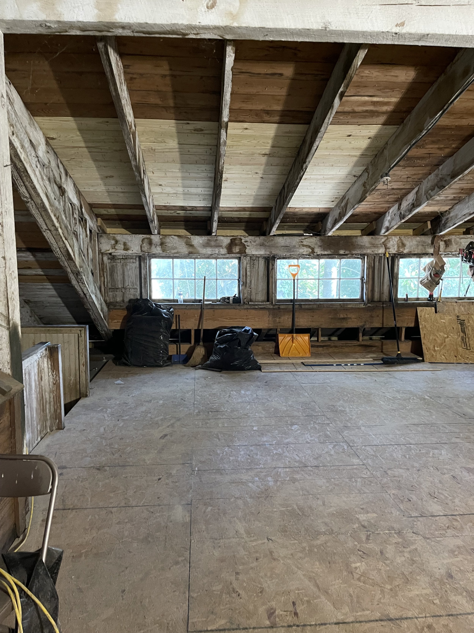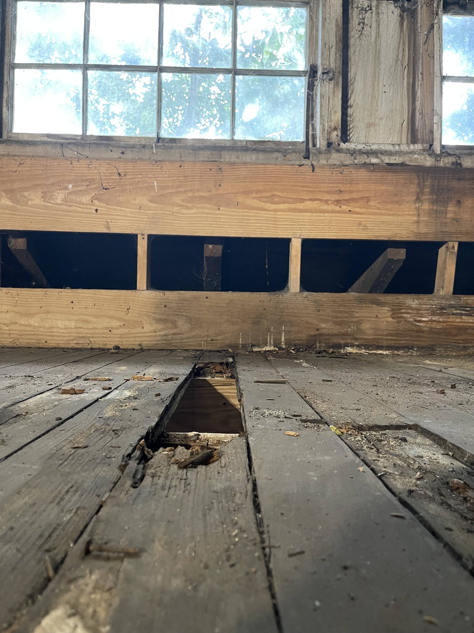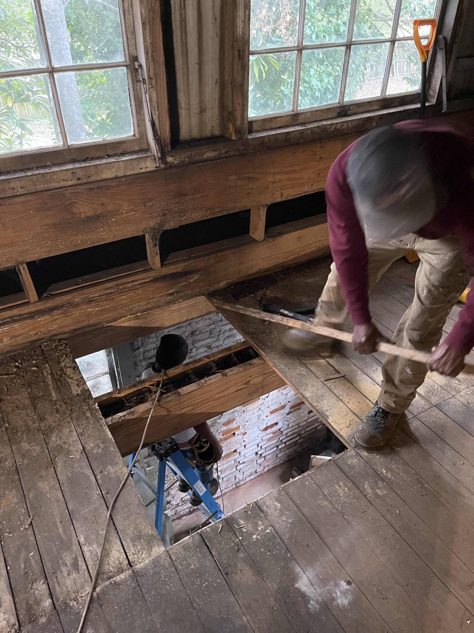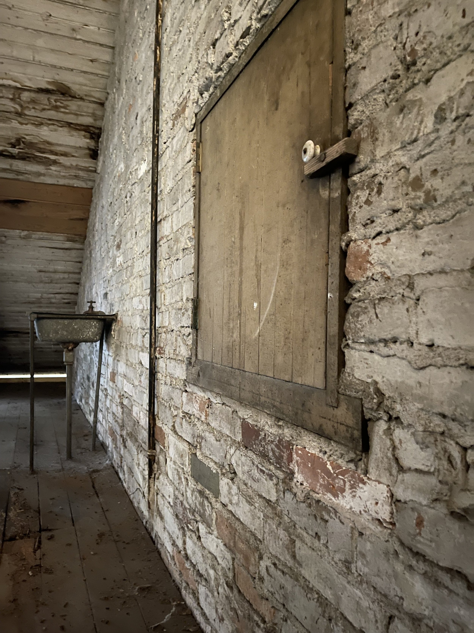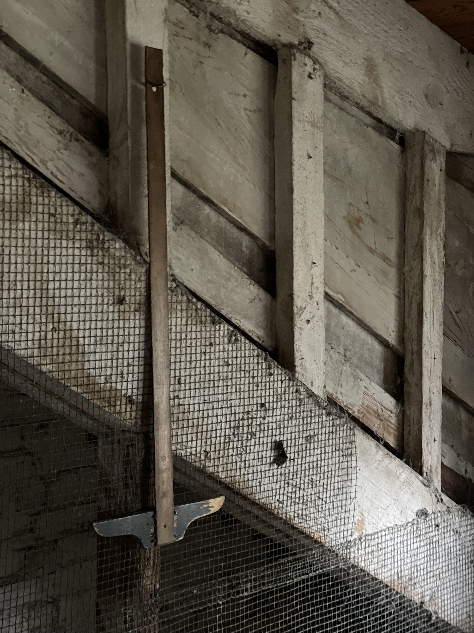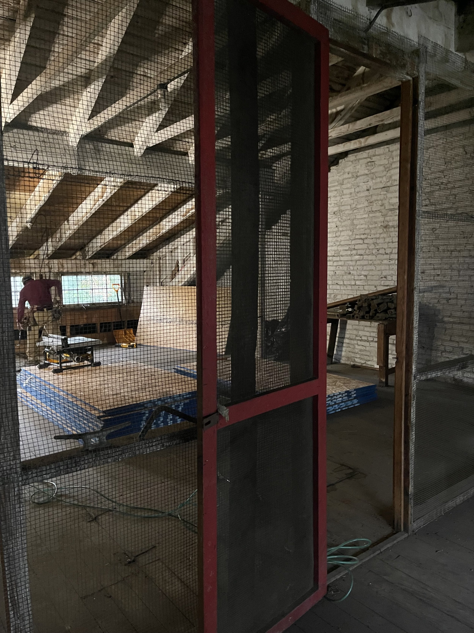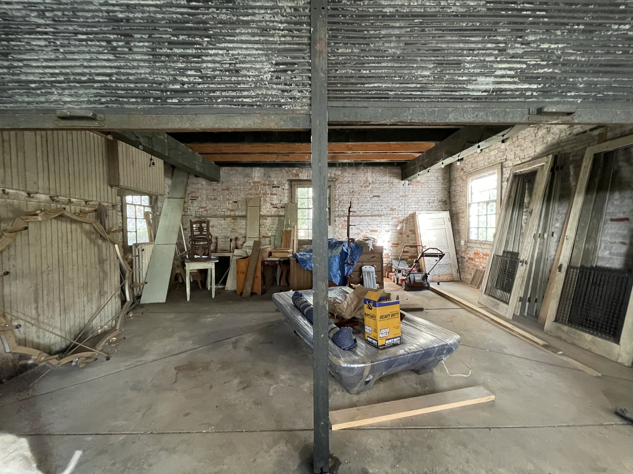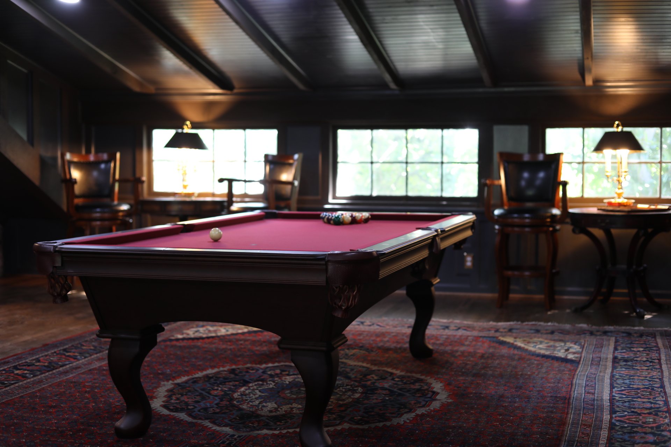Discover The Truitt House: The Complete Renovation Of The Historic Carriage House
Upon first sight, the historic carriage house on the Truitt House property made the McCormallys feel as though they had completely stepped back in time. Their first glimpse revealed an untouched hayloft and horse stalls in the original brick structure. Once used to house carriages, horses, hay, and workers' tools, this carriage house held tangible history within its walls. In addition to storing the previous owners’ horse-drawn carriages, it also served as a carrier pigeon coop. A relic of a bygone era, the two-story, 2000-square-foot structure was one of the deciding factors for Brian and Kristy to immediately commit to purchasing and restoring the Truitt House.
With its weathered appearance and signs of neglect, the carriage house bore witness to the passage of time. Holes in the roof, rotted floors, and a state of considerable disrepair painted a picture of its gradual decline. But Brian said that time stopped when he walked inside, and he could instantly smell the history - with its original horse tackle, dirt floors in the horse stalls, pigeon wire, horse feed shoots extending up to the second floor, and original horse troughs.
As with most abandoned, untouched structures, the carriage house held an unlimited supply of stored history that was once someone’s family treasure, but had long since been degraded and forgotten. Rather than seeking to return the carriage house to its original condition, Brian envisioned something more—a restoration that would honor its legacy while infusing it with a modern touch and an upscale atmosphere, creating the perfect balance between past and present.
The transformation began on the first floor, where the four original steel carriage doors, each weighing hundreds of pounds, were finally unstuck after decades of neglect. Their gears were greased and springs reenergized to working condition so they could be functional once more. The large workroom that had previously been used by workers a century ago tending the property was remade into a modern woodshop to be used for milling materials for the ongoing repair and maintenance of the home and carriage house. Next, the carriage spaces were meticulously cleared out and restored to their original condition, ready to be used for garaging vehicles. The adjacent horse stalls, still steeped in history with their original dirt floors, original horse tackle, and built-in feeders, were all cleaned out, and modernized into spaces for entertaining.
The second floor was next on the agenda for revitalization. The pigeon coop was dismantled, and decades of broken furniture, junk, and debris were all cleared away. Repairs were made to the roof, floors were reinforced, and a new wooden ceiling with insulation was installed, still ensuring that the original wooden beams were all left exposed. Finally, Brian introduced modern functionality by having electricity, air conditioning and restrooms installed. Today, the second floor serves a new purpose - the space that once housed pigeons is now used by the McCormallys to host gatherings and celebrations.
With careful restoration the McCormallys have now breathed life back into the historic carriage house, turning the once-abandoned structure’s weathered features into one of the property’s most notable assets. It’s a sign of the enduring spirit of historic preservation and a reminder that the past can be honored, reimagined, and transformed into something fully functional that can be shared for years to come.

